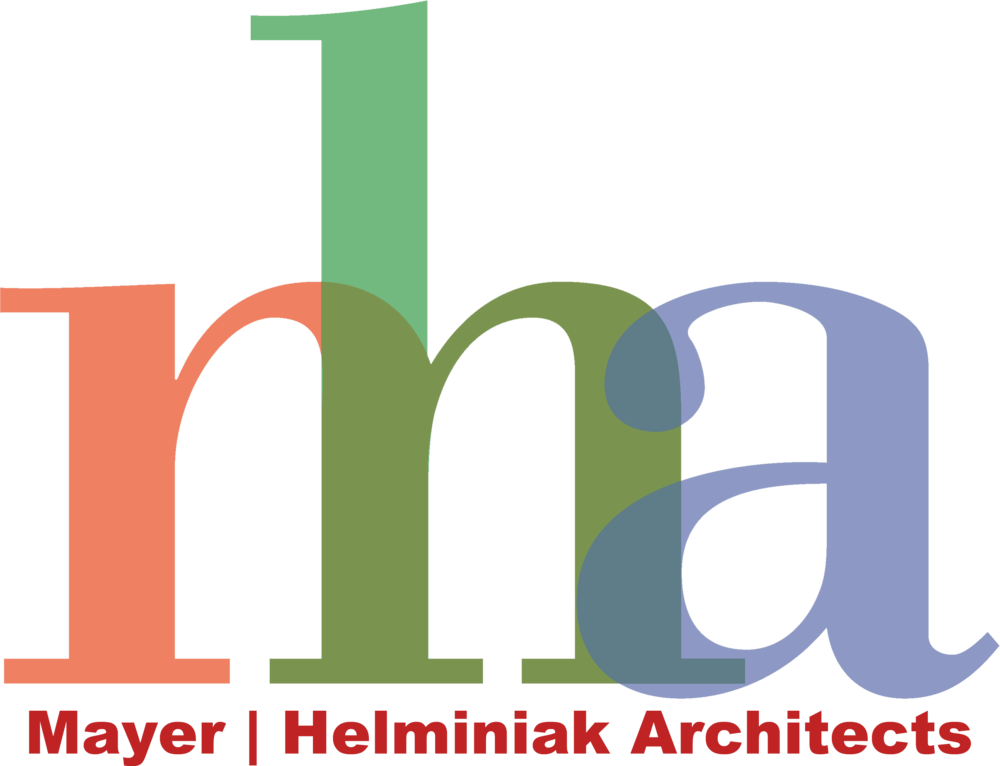Progressive universities compete for accomplished faculty and inspired students by envisioning and constructing outstanding and intuitive facilities. They redesign traditional environments for their students craving "real-world" experience. This is especially prevalent (and relevant) with anyone focused on a healthcare profession. The Clinical Simulation Center is how healthcare students gain the experience that introduces them to that "real world".
CSC's Defined...
The Clinical Simulation Center (CSC) allows students to participate in life-like situations in a safe environment where mistakes can be made within the teaching/learning process in which live patients are not placed at risk of harm. Simulating real-life experiences for students in a safe environment is conducive for developing critical thinking, clinical reasoning, and clinical judgment skills.
What CSC's Do...
Clinical simulation does exactly what it sounds like, and the simulation centers are where it happens. All universities strive for exceptional environments for students to learn a health profession and schools that do are already ahead of the trend. They offer ample space, modern software, and high-tech equipment. It may be economics, space issues, or just not high on the list of priorities--but progressive institutions identify that more and more universities undertake facility improvement projects.
A Current Example...
Recently, Concordia University Ann Arbor (CUAA) completed their CSC to serve their school of nursing. Twenty-four thousand square feet support 10 offices, seven debrief rooms, and six real world simulation labs--emulating hospital patient rooms. Within these labs are patient-simulators (allowing for advanced clinical simulation) replicating things like convulsions, bleeding and wounds, chest decompressions, secretions, and even birthing. Students are expected to treat these patient simulators as if they were live patients. Instructors in an adjacent control room create and manipulate scenarios in the simulation lab to analyze how each student responds to them. Afterwards, students share their experiences in debriefing rooms where video of the simulation can be examined and performance evaluated.
About the CUAA CSC...
CUAA's CSC sets itself apart from others. In a remodeled Concordia North Building, this school of nursing efficiently utilizes the space provided so that large amounts of students can participate in simulation. The design is flexible, allowing for specialty use in any area throughout the school of nursing. Along with the efficiency of space and flexible design is also the convenience of space usage as debriefing rooms are across the hall from the simulation labs.
When Looking at the labs themselves, CUAA implemented extra features bringing authenticity to the students' experiences. There is an ante room for isolation along with one lab having a functioning bathroom. Another lab is modeled to be an apartment so that students can gain experience in home settings. All labs are covered by SimulationIQ® from EMS. It holds a number of features, placing emphasis on video recording and playback for debriefings. Clearly, the new CUAA School of Nursing sets itself apart from other institutions by revitalizing itself as a modern, technologically advanced, and robust simulation center.
The Scope of a CSC...
The typical CSC project can cost up to $250 per square foot for a new facility and roughly $150 per square foot for an interior remodeling. This is without the cost of furniture and specialized medical equipment. For example, CUAA's 16 room simulation center project was approximately $1 million in furnishings and equipment alone. Dependent on whether the equipment is new or used, the cost to set up a CSC can vary greatly. However--whatever the cost--the benefit remains the same as students gain far more from facilities with passionate investments.
In Summary...
A CSC benefits students and the university. The more authentic experience for students the better, and the same can be said for the university to showcase to prospective students. A good CSC augments the institution offering its students the best education. However great CSC's do the same by fostering a community that finds joy in discovering a passion for helping others all while utilizing space properly, implementing intricate equipment, and placing faith into capable instructors.
Enjoy the read or anything to add? Follow us to let us know and be sure to look out for updates on CUAA's School of Nursing!

